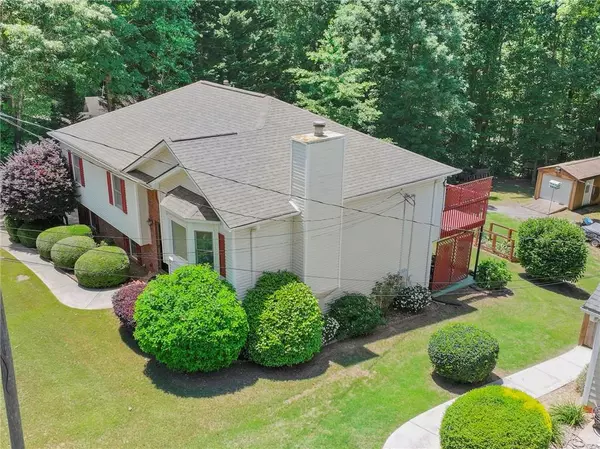$385,000
$399,900
3.7%For more information regarding the value of a property, please contact us for a free consultation.
4 Beds
3 Baths
2,370 SqFt
SOLD DATE : 10/15/2025
Key Details
Sold Price $385,000
Property Type Single Family Home
Sub Type Single Family Residence
Listing Status Sold
Purchase Type For Sale
Square Footage 2,370 sqft
Price per Sqft $162
Subdivision Eagle Watch
MLS Listing ID 7583586
Sold Date 10/15/25
Style Traditional
Bedrooms 4
Full Baths 3
Construction Status Resale
HOA Fees $21/ann
HOA Y/N Yes
Year Built 1997
Annual Tax Amount $2,933
Tax Year 2024
Lot Size 0.610 Acres
Acres 0.61
Property Sub-Type Single Family Residence
Source First Multiple Listing Service
Property Description
***IN LAW SUITE WITH EXTRA PARKING AND EASY ACCESS FROM THE OUTSIDE OR CONVERT INTO A SEPARATE APARTMENT**** 4BED/3BATH WITH A NEW ROOF AND HVAC. Private backyard that backs up to a creek. You will love all the space this home has to offer with the professionally landscaped yard. Large main living area with vaulted ceilings. Separate dining room, eat in kitchen with views to the family room, Large secondary bedrooms, the secondary bathroom has a sky light window, 2 rooms downstairs that can be used as an office, bedroom, or perfect for an in law suite, or even a rental. Newer carpet and lvp. Level driveway with plenty of space to park multiple vehicles, oversized garage with storage space, shed stays and has electricity. Great location minutes from shopping, schools, and HWY985. Minimum hoa with a pool and playground.
Location
State GA
County Hall
Area Eagle Watch
Lake Name None
Rooms
Bedroom Description Master on Main,Studio
Other Rooms Shed(s), Workshop
Basement Daylight, Finished, Full, Walk-Out Access
Main Level Bedrooms 3
Dining Room Separate Dining Room
Kitchen Cabinets White, Eat-in Kitchen, View to Family Room
Interior
Interior Features High Speed Internet, Vaulted Ceiling(s), Walk-In Closet(s)
Heating Central, Natural Gas
Cooling Ceiling Fan(s), Central Air
Flooring Carpet, Luxury Vinyl
Fireplaces Number 1
Fireplaces Type Decorative, Family Room
Equipment None
Window Features Double Pane Windows
Appliance Dishwasher, Gas Cooktop, Gas Oven, Microwave
Laundry In Hall
Exterior
Exterior Feature Private Yard, Rain Gutters, Storage
Parking Features Driveway, Garage
Garage Spaces 2.0
Fence None
Pool None
Community Features Playground, Pool
Utilities Available Cable Available, Electricity Available, Natural Gas Available, Water Available
Waterfront Description None
View Y/N Yes
View Trees/Woods
Roof Type Shingle
Street Surface Concrete
Accessibility Accessible Entrance
Handicap Access Accessible Entrance
Porch Deck
Private Pool false
Building
Lot Description Back Yard, Landscaped, Private, Stream or River On Lot, Wooded
Story Two
Foundation Slab
Sewer Septic Tank
Water Public
Architectural Style Traditional
Level or Stories Two
Structure Type Brick Front,Vinyl Siding
Construction Status Resale
Schools
Elementary Schools Martin
Middle Schools C.W. Davis
High Schools Flowery Branch
Others
Senior Community no
Restrictions false
Tax ID 15043E000083
Read Less Info
Want to know what your home might be worth? Contact us for a FREE valuation!

Our team is ready to help you sell your home for the highest possible price ASAP

Bought with Virtual Properties Realty.com
GET MORE INFORMATION







