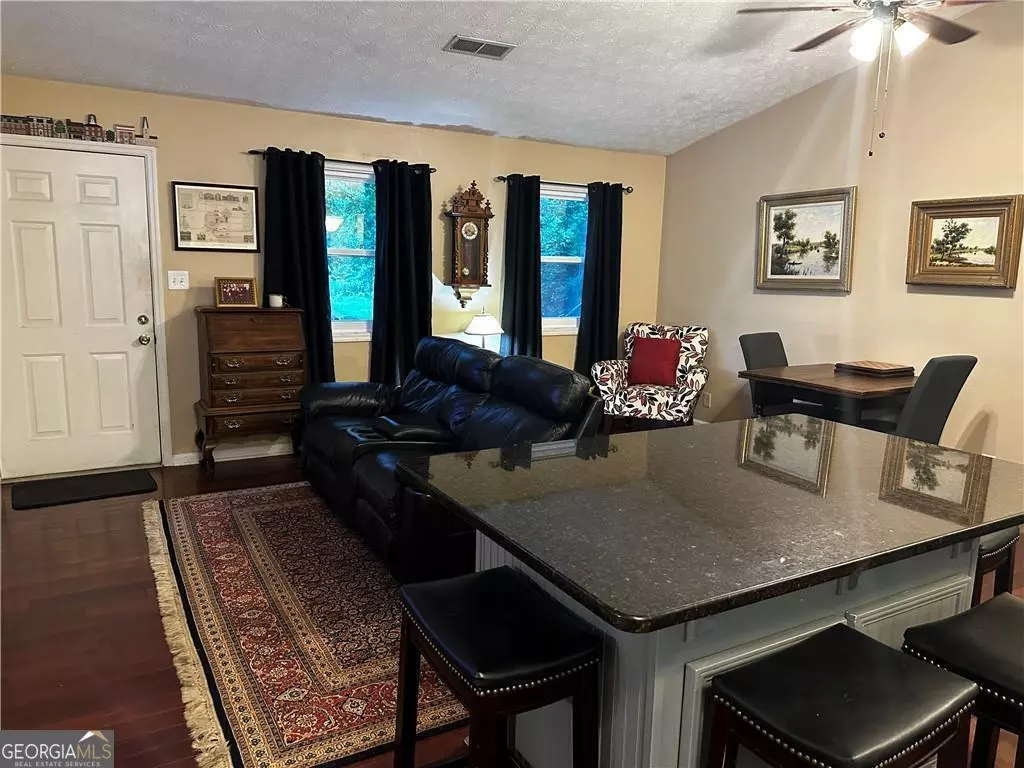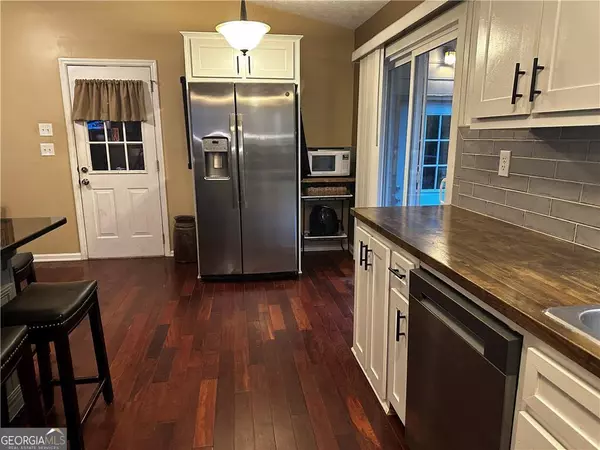$379,000
$395,000
4.1%For more information regarding the value of a property, please contact us for a free consultation.
4 Beds
3 Baths
1,662 SqFt
SOLD DATE : 08/12/2025
Key Details
Sold Price $379,000
Property Type Single Family Home
Sub Type Single Family Residence
Listing Status Sold
Purchase Type For Sale
Square Footage 1,662 sqft
Price per Sqft $228
Subdivision Land Leaf Estates
MLS Listing ID 10530214
Sold Date 08/12/25
Style Traditional
Bedrooms 4
Full Baths 3
HOA Y/N No
Year Built 1982
Annual Tax Amount $3,090
Tax Year 23
Lot Size 0.410 Acres
Acres 0.41
Lot Dimensions 17859.6
Property Sub-Type Single Family Residence
Source Georgia MLS 2
Property Description
Wow! $10,000 Price Drop AND $5,000 in Seller-Paid Closing Costs with Closing by August 4! And did you know? Qualified buyers can also get up to $20,000 in down payment assistance. Yes, it's true - but only through our Preferred Lenders. Don't wait... seriously, don't miss out! This updated split-level sits on a private, tree-lined lot but is just minutes from I-85 and downtown Duluth's shops, restaurants, and events. Zoned for top-rated Peachtree Ridge High, this home is a smart pick for anyone looking for value in a great school district. The finished basement gives you extra space for a home office, teen hangout, in-law suite, or even multigenerational living. No HOA. No rental restrictions. New gutters, new garage doors, newer windows-plus stylish updates throughout. It's move-in ready and flexible enough to fit just about any lifestyle. Showings by appointment only-please allow 15-30 minutes for confirmation. With this new price and big closing cost offer, this one's not going to last. Come check it out!
Location
State GA
County Gwinnett
Rooms
Other Rooms Garage(s), Other
Basement Bath Finished, Exterior Entry, Finished, Interior Entry, Partial
Dining Room Dining Rm/Living Rm Combo
Interior
Interior Features Beamed Ceilings, In-Law Floorplan, Separate Shower, Vaulted Ceiling(s), Walk-In Closet(s)
Heating Central, Forced Air, Natural Gas
Cooling Ceiling Fan(s), Central Air, Electric
Flooring Carpet, Hardwood
Fireplace No
Appliance Cooktop, Dishwasher, Disposal, Gas Water Heater, Range, Refrigerator
Laundry Other
Exterior
Exterior Feature Other
Parking Features Garage, Attached, Kitchen Level, Garage Door Opener
Fence Chain Link
Community Features Street Lights
Utilities Available Cable Available, Electricity Available, High Speed Internet, Natural Gas Available, Phone Available, Water Available
View Y/N No
Roof Type Composition
Garage Yes
Private Pool No
Building
Lot Description Level, Other, Private, Sloped
Faces GPS Friendly
Sewer Septic Tank
Water Public
Structure Type Concrete,Other,Wood Siding
New Construction No
Schools
Elementary Schools M H Mason
Middle Schools Richard Hull
High Schools Peachtree Ridge
Others
HOA Fee Include None
Tax ID R7200 048
Security Features Smoke Detector(s)
Acceptable Financing Cash, Conventional, FHA, VA Loan
Listing Terms Cash, Conventional, FHA, VA Loan
Special Listing Condition Resale
Read Less Info
Want to know what your home might be worth? Contact us for a FREE valuation!

Our team is ready to help you sell your home for the highest possible price ASAP

© 2025 Georgia Multiple Listing Service. All Rights Reserved.
GET MORE INFORMATION







