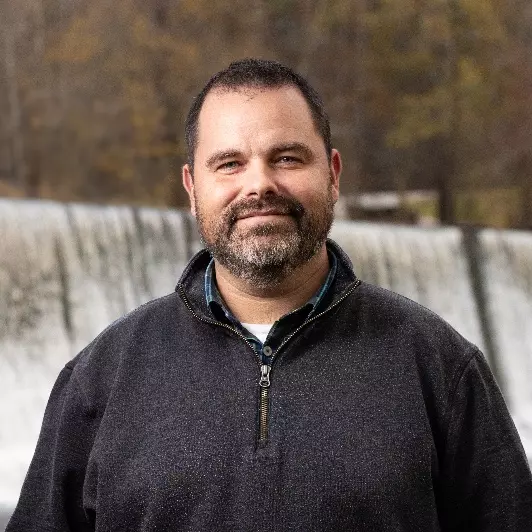$530,000
$500,000
6.0%For more information regarding the value of a property, please contact us for a free consultation.
3 Beds
2 Baths
1,930 SqFt
SOLD DATE : 05/28/2025
Key Details
Sold Price $530,000
Property Type Condo
Sub Type Condominium
Listing Status Sold
Purchase Type For Sale
Square Footage 1,930 sqft
Price per Sqft $274
Subdivision Sugarloaf At Brookhaven
MLS Listing ID 10509866
Sold Date 05/28/25
Style Brick 4 Side
Bedrooms 3
Full Baths 2
HOA Fees $375
HOA Y/N Yes
Year Built 2006
Annual Tax Amount $1,467
Tax Year 2023
Lot Size 435 Sqft
Acres 0.01
Lot Dimensions 435.6
Property Sub-Type Condominium
Source Georgia MLS 2
Property Description
Welcome to your private retreat in a vibrant 55+ community! This beautifully updated 3-bedroom, 2-bath patio home is tucked away in one of the most peaceful sections of the neighborhood, offering rare privacy where many homes are surrounded. Inside, you'll find a bright, open floor plan filled with natural light. The inviting rocking chair front porch leads you into a thoughtfully designed living space featuring modern finishes throughout. The kitchen is a standout with granite countertops, Newer appliances, a breakfast nook, a spacious breakfast bar, and abundant storage - perfect for everyday living and entertaining. Enjoy the upgraded glassed-in sunroom, a versatile space ideal for relaxing with a good book or working puzzles. The large flex room offers even more space for a home office, hobby room, or additional lounge area. Plus, built-in closet systems in every room for organized storage and easy living. The owner's suite is a true retreat, large enough for a king-size bed and extra furniture, with a luxurious built-in closet system and a spa-like en-suite featuring a double vanity and a walk-in tiled shower. Two additional bedrooms - each with custom closet systems - and a second full bath offer comfortable accommodations for family or guests. Other upgrades include a **brand-new washer and dryer** and a private **screened and glassed-in back patio**, perfect for outdoor dining or unwinding in the fresh air. Located within a gated community featuring sidewalks, a clubhouse, fitness center, and pool, this home provides easy, low-maintenance living in an ideal location. If you're seeking comfort, style, and a true sense of community, this is the perfect place to call home. **Schedule your showing today!**
Location
State GA
County Gwinnett
Rooms
Basement None
Interior
Interior Features Double Vanity, Master On Main Level, Split Bedroom Plan, Vaulted Ceiling(s), Walk-In Closet(s)
Heating Central, Forced Air, Natural Gas
Cooling Central Air, Ceiling Fan(s), Electric
Flooring Hardwood, Carpet, Vinyl
Fireplaces Number 1
Fireplace Yes
Appliance Dishwasher, Disposal, Dryer, Refrigerator, Gas Water Heater, Ice Maker, Microwave, Oven/Range (Combo), Washer
Laundry In Hall, Other
Exterior
Parking Features Garage Door Opener, Garage, Kitchen Level, Off Street
Garage Spaces 2.0
Community Features Clubhouse, Fitness Center, Gated, Street Lights, Sidewalks, Pool
Utilities Available Cable Available, Electricity Available, High Speed Internet, Natural Gas Available, Sewer Connected
View Y/N No
Roof Type Composition
Total Parking Spaces 2
Garage Yes
Private Pool No
Building
Lot Description Zero Lot Line, Level, Private
Faces Use GPS
Sewer Public Sewer
Water Public
Structure Type Brick
New Construction No
Schools
Elementary Schools Partee
Middle Schools Richard Hull
High Schools Peachtree Ridge
Others
HOA Fee Include Maintenance Structure,Maintenance Grounds,Insurance,Pest Control,Swimming
Tax ID R7117 291
Special Listing Condition Resale
Read Less Info
Want to know what your home might be worth? Contact us for a FREE valuation!

Our team is ready to help you sell your home for the highest possible price ASAP

© 2025 Georgia Multiple Listing Service. All Rights Reserved.
GET MORE INFORMATION







