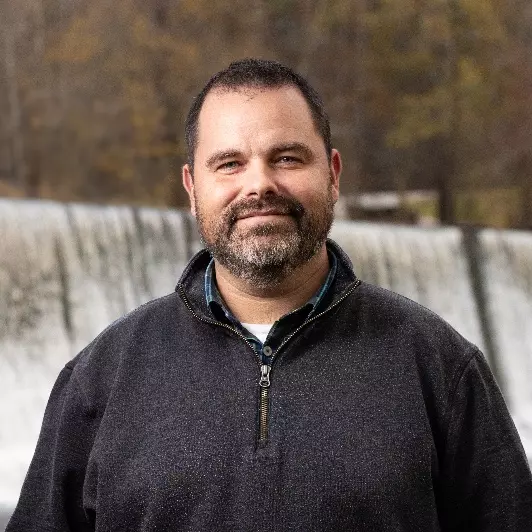$450,000
$450,000
For more information regarding the value of a property, please contact us for a free consultation.
3 Beds
3 Baths
3,683 SqFt
SOLD DATE : 03/07/2025
Key Details
Sold Price $450,000
Property Type Single Family Home
Sub Type Single Family Residence
Listing Status Sold
Purchase Type For Sale
Square Footage 3,683 sqft
Price per Sqft $122
MLS Listing ID 10464482
Sold Date 03/07/25
Style Brick 4 Side
Bedrooms 3
Full Baths 3
HOA Y/N No
Originating Board Georgia MLS 2
Year Built 1969
Annual Tax Amount $748
Tax Year 2024
Lot Size 1.470 Acres
Acres 1.47
Lot Dimensions 1.47
Property Sub-Type Single Family Residence
Property Description
Well appointed 3bedroom/3bath brick ranch style home situated in a prestigious Winder neighborhood! Features of this home include: Foyer entrance steers you to the open living room & separate dining room. The all white kitchen has stainless appliances, double oven, granite counter tops, upgraded cabinetry, recessed lighting, tile backsplash, hardwood floors & a built in desk area. Walk in pantry. Breakfast room w/bay window leads to oversized laundry room w/cabinets & sink (outside entry). A cozy den w/knotty pine walls, wood beams, built in bookshelves, hardwood floors, & masonry fireplace (gas logs). The wide hallway w/hardwood floors leads into a full bath, double storage closets & C/tile floors & back splash. There are two sizable secondary bedrooms! Master Bedroom w/walk in custom/closet that leads into the master bath w/Ctile shower and walls. Within the basement you can enjoy the open recreation room with bar, bathroom & storage closet. Adjacent to closet is the workshop area that is equipped w/shelving. You have an extended storage area in the unfinished area of the basement. Relax on the back masonry patio overlooking private wooded back yard totaling 1.47 acres. A two car side entry garage w/additional parking/driveaway area. Move in now & enjoy fragrant spring blossoms & flowers soon. Must be seen to appreciated!
Location
State GA
County Barrow
Rooms
Basement Bath Finished, Exterior Entry, Finished, Full, Interior Entry, Partial
Dining Room Dining Rm/Living Rm Combo
Interior
Interior Features Tile Bath
Heating Central, Electric
Cooling Central Air, Electric
Flooring Carpet, Hardwood, Tile
Fireplaces Number 1
Fireplaces Type Family Room, Masonry
Equipment Intercom
Fireplace Yes
Appliance Cooktop, Dishwasher, Disposal, Double Oven, Dryer, Electric Water Heater, Microwave, Refrigerator, Stainless Steel Appliance(s), Washer
Laundry Common Area
Exterior
Parking Features Attached
Garage Spaces 2.0
Community Features None
Utilities Available Cable Available, Electricity Available, High Speed Internet, Natural Gas Available, Phone Available, Sewer Connected
View Y/N No
Roof Type Composition
Total Parking Spaces 2
Garage Yes
Private Pool No
Building
Lot Description Level, Open Lot, Sloped
Faces From downtown Winder, Hwy 53 toward Gainesville, approx. 2 miles to left on Olevia Street. Home is on the right. see sign I85N to exit 126, Right onto SR-211, Left onto Rockwell Church Rd NW, Right onto Gainesville Hwy, Right onto Olevia St -see sign
Sewer Public Sewer
Water Public, Well
Structure Type Brick,Concrete
New Construction No
Schools
Elementary Schools County Line
Middle Schools Russell
High Schools Winder Barrow
Others
HOA Fee Include None
Tax ID WN18 044
Acceptable Financing Cash, Conventional, FHA, USDA Loan, VA Loan
Listing Terms Cash, Conventional, FHA, USDA Loan, VA Loan
Special Listing Condition Resale
Read Less Info
Want to know what your home might be worth? Contact us for a FREE valuation!

Our team is ready to help you sell your home for the highest possible price ASAP

© 2025 Georgia Multiple Listing Service. All Rights Reserved.
GET MORE INFORMATION







