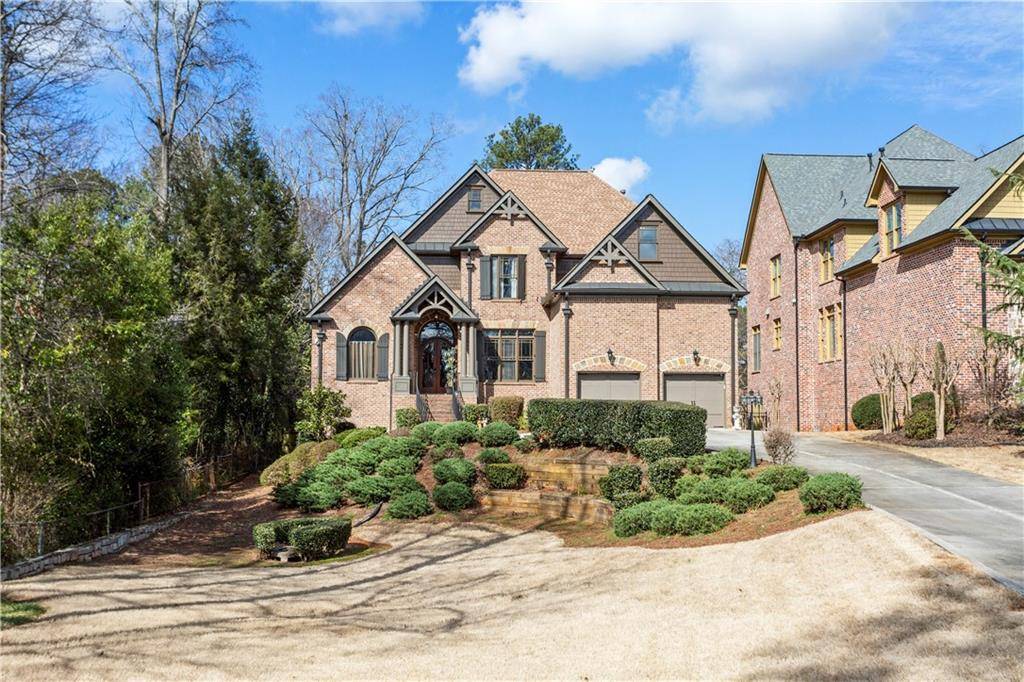$1,056,000
$1,075,000
1.8%For more information regarding the value of a property, please contact us for a free consultation.
5 Beds
4.5 Baths
6,576 SqFt
SOLD DATE : 05/02/2022
Key Details
Sold Price $1,056,000
Property Type Single Family Home
Sub Type Single Family Residence
Listing Status Sold
Purchase Type For Sale
Square Footage 6,576 sqft
Price per Sqft $160
Subdivision Druid Glen
MLS Listing ID 7007339
Sold Date 05/02/22
Style Traditional
Bedrooms 5
Full Baths 4
Half Baths 1
Construction Status Resale
HOA Fees $1,000
HOA Y/N Yes
Year Built 2007
Annual Tax Amount $9,866
Tax Year 2021
Lot Size 0.700 Acres
Acres 0.7
Property Sub-Type Single Family Residence
Property Description
A rare find located on a small enclave of 5 gorgeous homes. Meticulously maintained, this executive home was incredibly built for today's upscale active lifestyle. Walk through the door to a striking foyer entrance w/ soaring ceilings, rich finishes and quality craftmanship! Natural light enters the home throughout the day, creating a warm home atmosphere. Banquet size dining room connects to a large gourmet kitchen with prep island, gas cooktop/double ovens, and the refrigerator remains. Several pantry closets for all your extra appliances and bulk buy needs. Kitchen has a view to the keeping room, w/ one of the 4 fireplaces. Laundry room is off the kitchen. The living room boosts another ornate mantel & fireplace, built-in book cases, all reminiscence of the grand homes of the 1920's. The expansive owner's suite is on the main. Relax in the cozy sitting room and enjoy the double-sided fireplace on either side of the owner's suite/bath. Enter the spa/bath of your dreams. Dual vanities, jetted soaking tub, and separate shower. You will be delighted to see the designer walk in closet made for the traveler. Upper-level boosts extra-large secondary bedrooms with bonus walk in closets large enough for office. Jack-n-Jill bathroom, again more storage, trim package, and ornate detail. The full, finished terrace level includes a large bedroom suite and beautiful full-sized bathroom, a theater room, rec room, central living area, an optional craft room/home office, or ample space for a full apartment; all opening up to a large, flat, fenced back yard. 3 car garage has height for a lift, such a great asset. This home has too many features to list. Please don't miss this incredible opportunity to move in and enjoy living in this fabulous location and grand executive home.
Location
State GA
County Dekalb
Lake Name None
Rooms
Bedroom Description Master on Main, Oversized Master, Roommate Floor Plan
Other Rooms Other
Basement Daylight, Finished, Finished Bath, Full, Interior Entry
Main Level Bedrooms 1
Dining Room Seats 12+, Separate Dining Room
Interior
Interior Features Bookcases, Cathedral Ceiling(s), Coffered Ceiling(s), Double Vanity, Entrance Foyer 2 Story, High Ceilings 10 ft Main, High Speed Internet, Low Flow Plumbing Fixtures, Tray Ceiling(s), Walk-In Closet(s)
Heating Forced Air, Natural Gas, Zoned
Cooling Ceiling Fan(s), Central Air, Zoned
Flooring Carpet, Hardwood
Fireplaces Number 4
Fireplaces Type Basement, Family Room, Keeping Room, Master Bedroom
Window Features Insulated Windows
Appliance Dishwasher, Disposal, Double Oven, Dryer, Gas Cooktop, Gas Water Heater, Microwave, Range Hood, Refrigerator, Self Cleaning Oven, Washer
Laundry Laundry Room, Main Level
Exterior
Exterior Feature Garden
Parking Features Covered, Driveway, Garage, Garage Faces Front, Kitchen Level, Level Driveway, Storage
Garage Spaces 3.0
Fence Back Yard, Chain Link, Wood
Pool None
Community Features Homeowners Assoc, Near Shopping, Public Transportation, Restaurant, Street Lights, Other
Utilities Available Cable Available, Electricity Available, Natural Gas Available, Phone Available, Sewer Available, Underground Utilities, Water Available
Waterfront Description None
View Other
Roof Type Composition
Street Surface Asphalt
Accessibility None
Handicap Access None
Porch Deck, Front Porch, Patio
Total Parking Spaces 3
Building
Lot Description Back Yard, Front Yard, Landscaped, Other
Story Three Or More
Foundation Brick/Mortar
Sewer Public Sewer
Water Public
Architectural Style Traditional
Level or Stories Three Or More
Structure Type Brick 4 Sides
New Construction No
Construction Status Resale
Schools
Elementary Schools Laurel Ridge
Middle Schools Druid Hills
High Schools Druid Hills
Others
HOA Fee Include Maintenance Grounds, Security
Senior Community no
Restrictions false
Tax ID 18 101 01 011
Special Listing Condition None
Read Less Info
Want to know what your home might be worth? Contact us for a FREE valuation!

Our team is ready to help you sell your home for the highest possible price ASAP

Bought with PalmerHouse Properties
GET MORE INFORMATION







