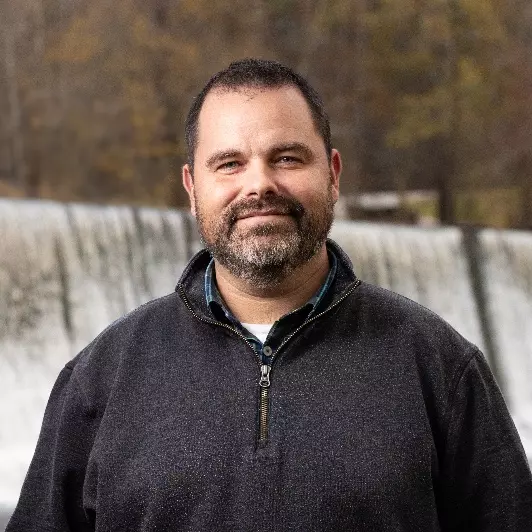$630,000
$650,000
3.1%For more information regarding the value of a property, please contact us for a free consultation.
3 Beds
3.5 Baths
2,475 SqFt
SOLD DATE : 04/13/2021
Key Details
Sold Price $630,000
Property Type Condo
Sub Type Condominium
Listing Status Sold
Purchase Type For Sale
Square Footage 2,475 sqft
Price per Sqft $254
Subdivision Borghese
MLS Listing ID 6776683
Sold Date 04/13/21
Style European, High Rise (6 or more stories)
Bedrooms 3
Full Baths 3
Half Baths 1
Construction Status Resale
HOA Fees $1,752
HOA Y/N Yes
Year Built 2001
Annual Tax Amount $9,705
Tax Year 2019
Property Sub-Type Condominium
Property Description
Large open 3 bedroom / 3.5 bath newly renovated condo in the most beautiful condo community in Buckhead surrounded by lush colorful gardens. New solid hardwoods throughout the main and master, new paint, new lighting throughout, beautiful new kitchen, all complemented by a lovely neutral color palette. Open airy floorplan with the best views in the building. Enjoy dining alfresco from your large balcony overlooking the scenery below and beyond. Full size laundry room, deeded storage unit & covered secure parking. Feels like a single family home, but with all the luxury amenities & services - 24 hr concierge, pool, gym, free guest parking, gorgeous manicured grounds. A wonderful community for both part-time and full-time residents. Walk to local favorite dining spots! Excellent price for this spacious condo in the prestigious Borghese.
Location
State GA
County Fulton
Lake Name None
Rooms
Bedroom Description Master on Main, Roommate Floor Plan
Other Rooms None
Basement None
Main Level Bedrooms 3
Dining Room Open Concept, Seats 12+
Interior
Interior Features Double Vanity, Elevator, Entrance Foyer, High Ceilings 9 ft Main, Walk-In Closet(s)
Heating Electric, Forced Air, Heat Pump
Cooling Central Air
Flooring Hardwood
Fireplaces Type None
Window Features Insulated Windows
Appliance Dishwasher, Double Oven, Gas Range, Refrigerator
Laundry Laundry Room, Main Level
Exterior
Exterior Feature Balcony, Courtyard, Private Front Entry
Parking Features Assigned, Attached, Covered, Deeded, Drive Under Main Level, Garage
Garage Spaces 2.0
Fence None
Pool In Ground
Community Features Catering Kitchen, Clubhouse, Concierge, Fitness Center, Guest Suite, Homeowners Assoc, Meeting Room, Near Shopping, Pool, Restaurant, Sidewalks, Street Lights
Utilities Available Cable Available, Electricity Available, Water Available
View Other
Roof Type Composition, Concrete
Street Surface Paved
Accessibility Accessible Elevator Installed, Accessible Entrance
Handicap Access Accessible Elevator Installed, Accessible Entrance
Porch Covered
Total Parking Spaces 2
Private Pool true
Building
Lot Description Landscaped, Level, Other
Story One
Sewer Public Sewer
Water Public
Architectural Style European, High Rise (6 or more stories)
Level or Stories One
Structure Type Brick 4 Sides, Stucco
New Construction No
Construction Status Resale
Schools
Elementary Schools Morris Brandon
Middle Schools Willis A. Sutton
High Schools North Atlanta
Others
HOA Fee Include Door person, Gas, Maintenance Structure, Maintenance Grounds, Reserve Fund, Sewer, Trash, Water
Senior Community no
Restrictions true
Tax ID 17 0182 LL1821
Ownership Condominium
Financing no
Special Listing Condition None
Read Less Info
Want to know what your home might be worth? Contact us for a FREE valuation!

Our team is ready to help you sell your home for the highest possible price ASAP

Bought with Atlanta Fine Homes Sotheby's International
GET MORE INFORMATION







